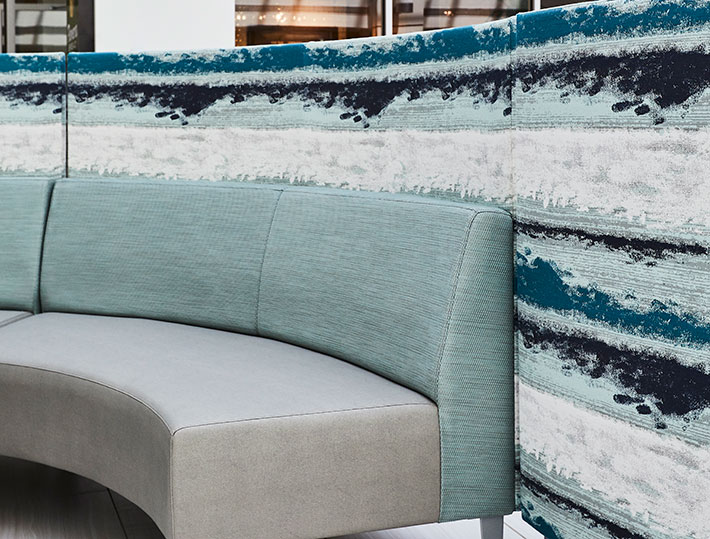
What’s the most important ingredient to designing healthcare spaces where visiting family and friends can gather and hospital staff can take breaks?
It’s not the furniture or the upholstery fabric, the lighting or the artwork. It’s insights from the people who will use the space.
Sunbrella Contract recently participated in a design intervention with Cone Health, a regional integrated healthcare provider serving North Carolina’s triad region, on the redesign of an atrium connector space on its Moses H. Cone Memorial Hospital Campus. Hospital leaders took a patient experience approach to the design of a new Women’s and Children’s Center on the campus and feedback from patients and staff showed that many patients, their families and staff do not want to spend time in a traditional waiting room.
So the design team threw out the initial plan that included traditional waiting rooms and refocused their efforts on transforming an existing atrium from an uninspiring pass-through into a centralized gathering space for the campus.
“[Visiting family and friends] either want to be with their patient or they want to be in a really great space, a space where they can reflect, refresh, get some outdoor light and get some food,” said Karin Henderson, executive director of strategic management with Cone Health, who helped lead the design process.

“For those family members who want to be there, but need a break, the atrium space comes into play,” Henderson added. “It is central to the flagship campus, and we looked at how we could make it a gathering area not just for the Women’s and Children’s Center but for everyone on campus.”
Based on feedback from patients, their families and hospital staff, the design team reframed the atrium space design project to focus on the human experience and maximize opportunities to create a healing environment. During ideation sessions participants reacted to mood board with varying color palettes and textures, providing the design team with insights into what resonated and what didn’t. They also talked about how they wanted to use the atrium.
“Patients told us they wanted a variety of options while they were waiting,” Henderson said. “They wanted the choice to gather a families, have private areas for conversations, or connect to technology – all convenient access to the clinical care area. Hospitals have capital building projects all the time. Our team wanted to reinvent the patient experience based on how the spaces affected them emotionally.”
These inputs, plus insights from architects, interior designers, healthcare furniture experts and Sunbrella Contract fabric designers resulted in color palette that combines saturated and neutral tones, including furniture and Sunbrella Contract fabric in patterns that evoke organic forms. The furniture went from chairs and tables lined up in rows to a mix of curved bench seating with clusters of round tables, individual high-top tables and a farm table with integrated charging stations.

“It became a gathering space, not a waiting space,” said Leslie Hanson, senior vice president and managing director of the architecture firm HKS in Richmond, Va.
The atrium opened in August and the design team has planned post-occupancy research planned to evaluate the effectiveness of the design.
Learn more: Read about our support of the community-inspired design intervention of the waiting room at Unity Health Care’s Brentwood health center.